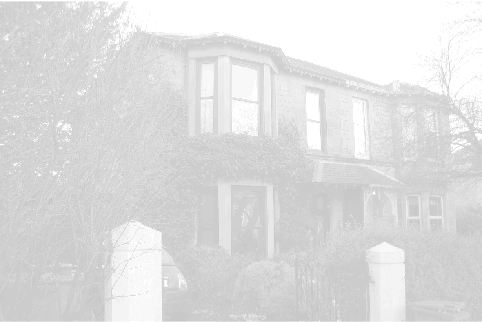
3d model image of previous dining / kitchen, before works commenced
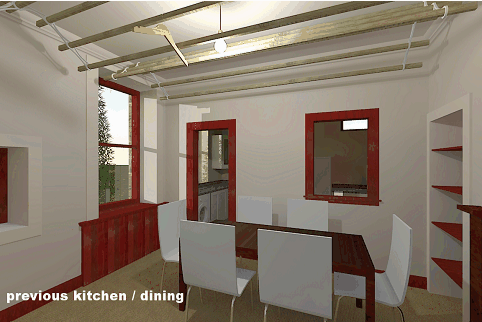
Site photograph taken after opening had been formed at kitchen / dining wall
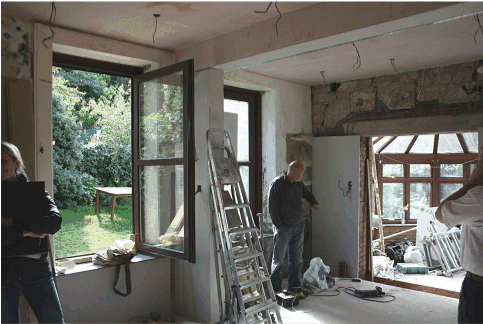
Photograph taken at works completion: View capturing both dining and kitchen
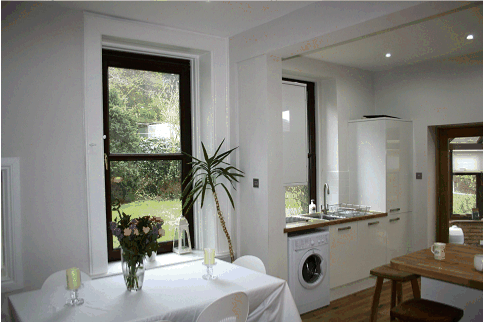
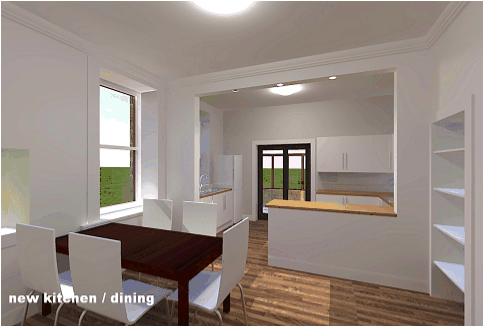
3d model image prepared at design stage
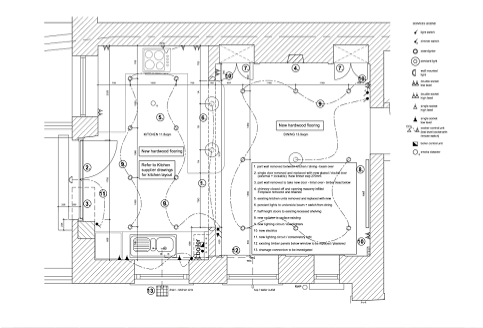
Plan layout drawing: Kitchen / dining as proposed
Photograph taken at works completion: View from dining towards new kitchen
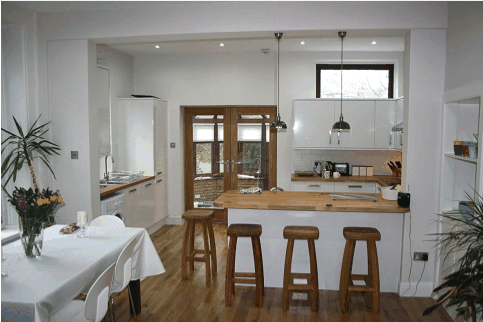

Internal alterations to existing semi detached Victorian house to create open plan kitchen dining space.
We were appointed to lead this project through all work stages, from initial survey, design and consent, through to works completion on site. The project comprised creating a large opening in an existing wall between kitchen and dining to create an open plan arrangement. A new kitchen was fitted, hardwood flooring was laid and an existing single door opening was increased to take a new glazed double door. This has lightened the internal space and allows views out through an existing rear extension into a private garden.
We were appointed to lead this project through all work stages, from initial survey, design and consent, through to works completion on site. The project comprised creating a large opening in an existing wall between kitchen and dining to create an open plan arrangement. A new kitchen was fitted, hardwood flooring was laid and an existing single door opening was increased to take a new glazed double door. This has lightened the internal space and allows views out through an existing rear extension into a private garden.







home
contact
projects


house alteration, glasgow
Client: Private client
Contract and project value: £21K
Status: Completed November 2011
Contract and project value: £21K
Status: Completed November 2011
Description
|
